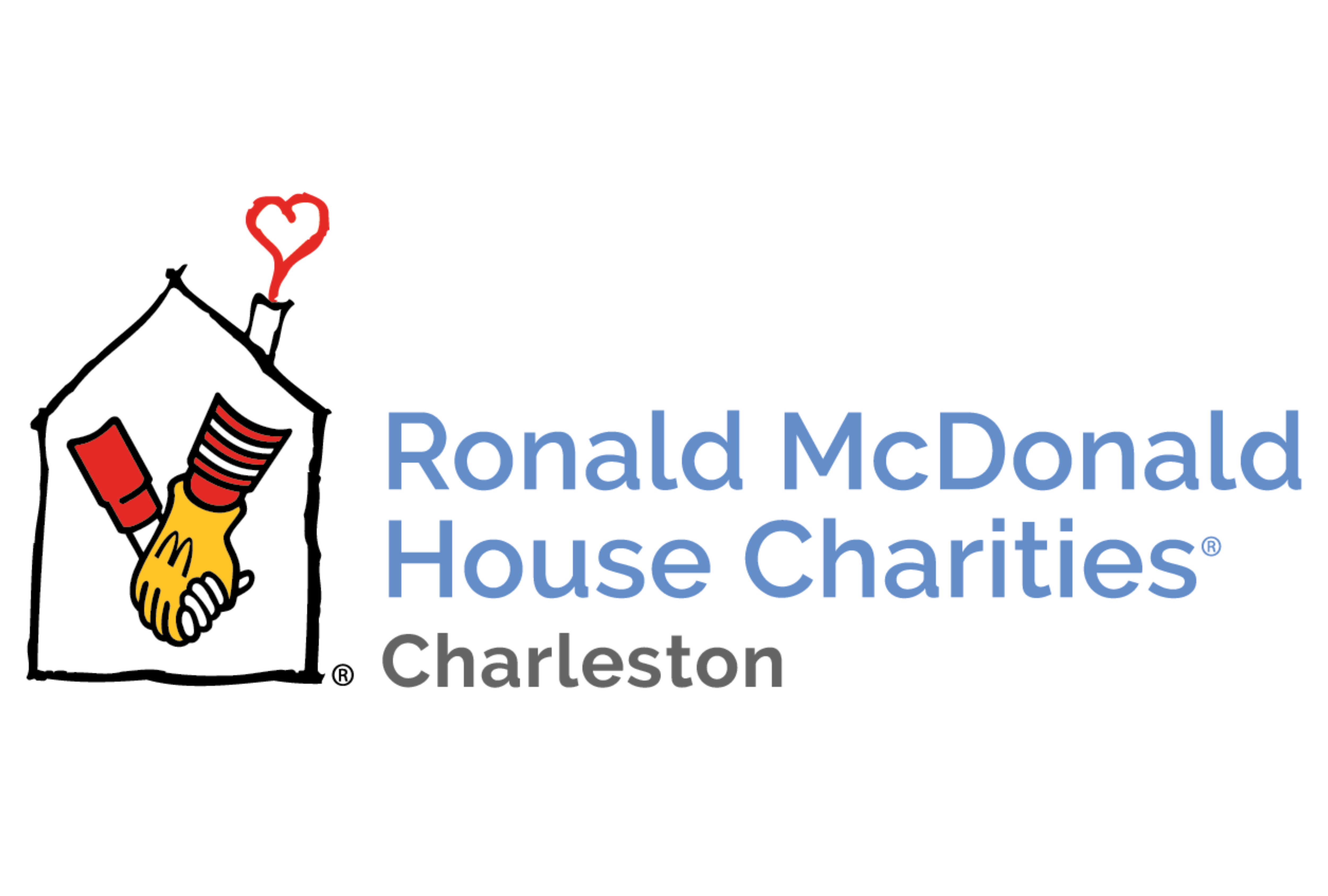Project Details
We’ve thought through all the details.
PROJECT DETAILS
LOCATION
Adjacent to the current House — spanning the entire block of Calhoun Street between Barre and Gadsden Streets
SIZE
Total Project Estimated: 45,000 square feet
COSTS
Total: $25,000,000


FEATURES
- 45 bedrooms with private bathrooms: 3 Funded
- Two elevators that can accommodate a stretcher (current House has no elevator)
- Large kitchen and dining room
- Classroom (siblings often attend class while their brother or sister is in the hospital)
- Communal spaces for families to find support in one another
- Separate play areas for toddlers, youth and teens
- Outdoor terrace, roof garden, and family grilling area
- Laundry rooms on all floors
- Business Center: Funded
- Welcome Desk: Funded
- Quiet areas for families
BEDROOMS Target 53 in total
- Each large enough to accommodate two queen size beds
- Private bathrooms
- Natural Light
- Fans for circulation
- Independent temperature control
- Long stay rooms–with room for a pull out couch
PLAYROOMS BY INTEREST AND AGE
- Toddlers (Ages 1–5)
- Youth (Ages 6–11)
- Teens (Ages 12–18)
- Sensory Room (to assist with overstimulation)
- Toy Closet (Each child’s welcome gift of choice)
ESTIMATED TIMETABLE
- 2025- Construction
